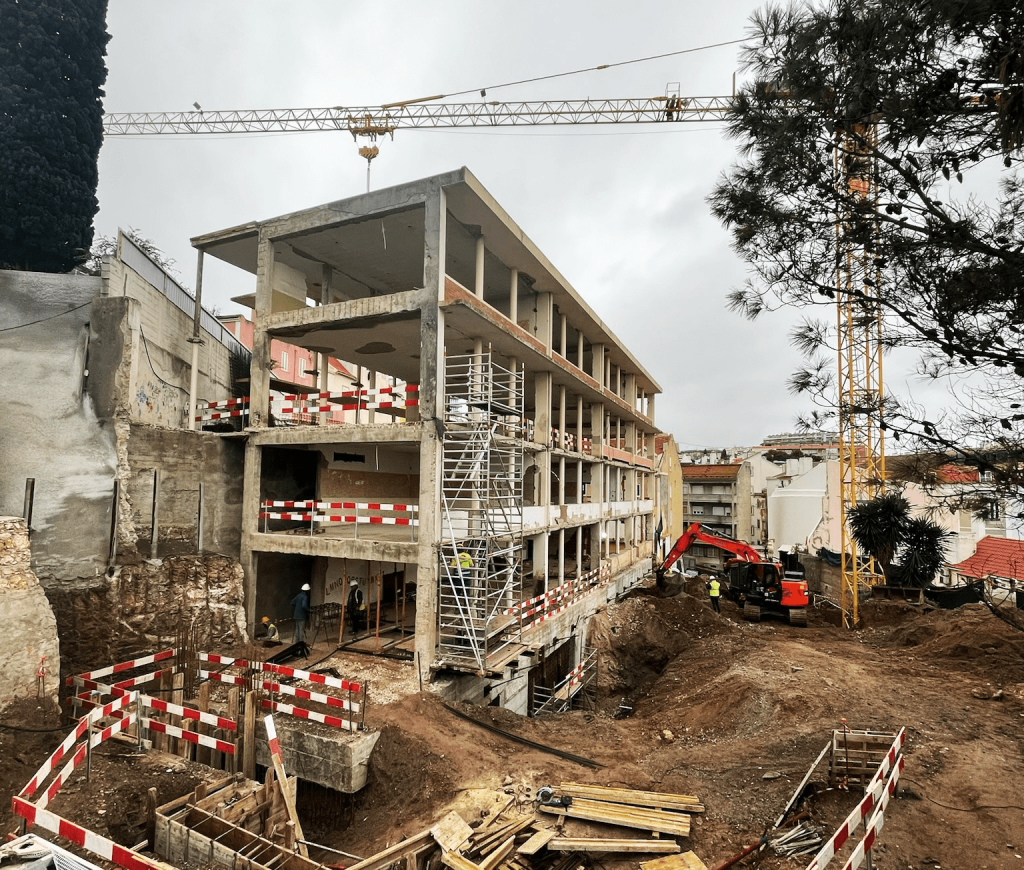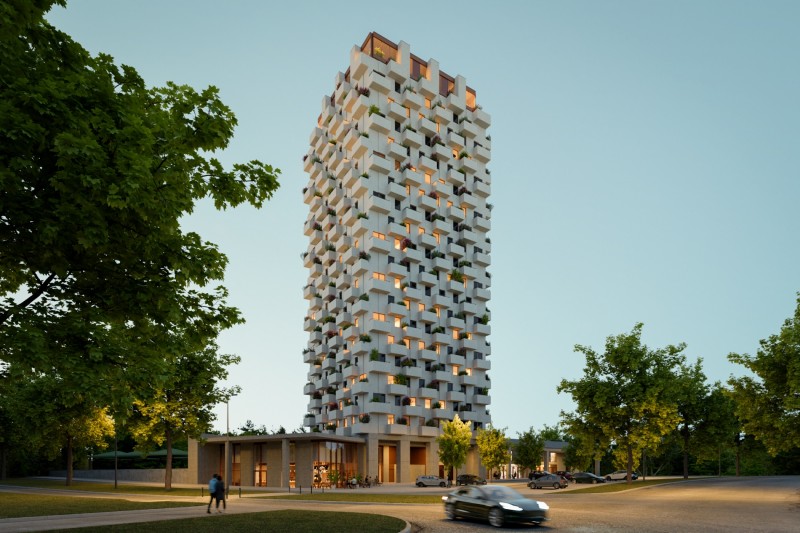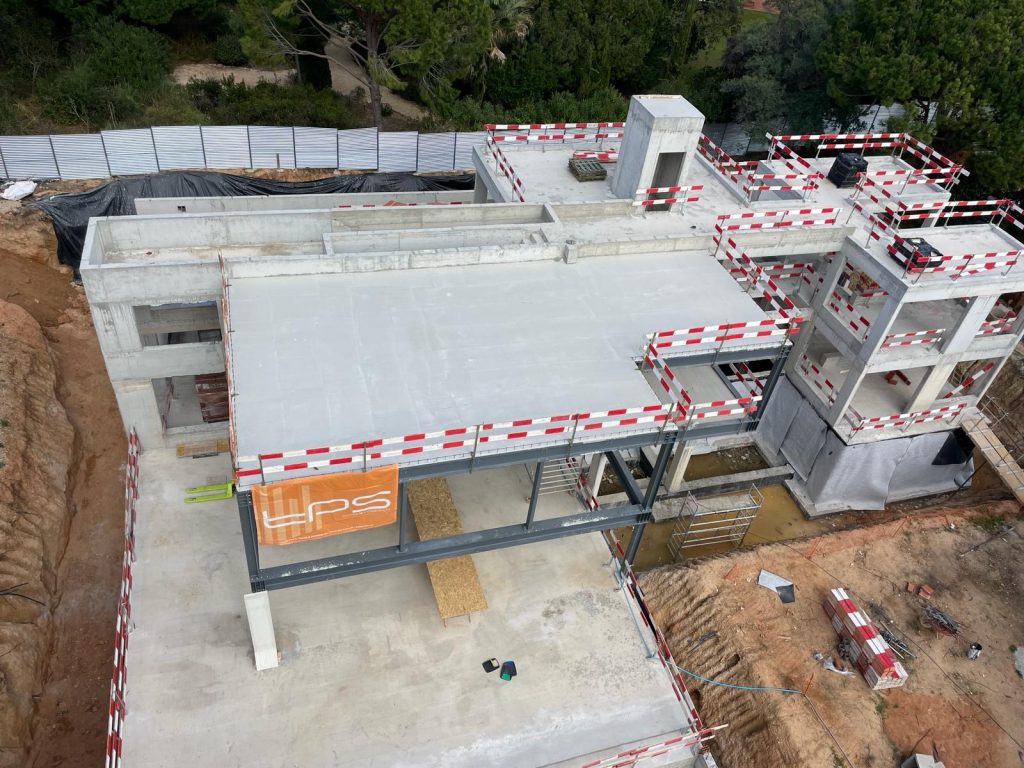Natura Village – Lot 9

The Natura Village development will consist of 12 two and three bedroom villas, in a privileged location in terms of contact with nature, surrounded by golf courses and a 170 hectare natural park, as well as several trails and cycle paths that will allow you to travel quickly to Vilamoura city centre. The development has […]
Bonjardim Building

This project will be located in the city centre of Porto and will consist of 73 flats ranging from studio flats to three-bedroom duplexes. These flats will be designed with premium materials and finishes, and include a car park for each dwelling. Of particular note are the inspiring and exciting spaces for those looking for […]
Quinta do Almor Housing Estate

Construction of a 180-apartment development with a building area of 19,500m2.
Monte da Praia Building

The project calls for the construction of a development of 18 homes on an area of 2 681m2.
THE QUINTA DO ALTO BUILDING

The project, with 35 flats and a construction area of 8,420 square metres, has been perfectly designed so that people can truly feel at home. Created by combining the functionality of the spaces with a strong aesthetic sense that blends designer interiors with balconies, swimming pools and private gardens, in front of relaxing river views. […]
Building in Rua dos Lagares

This project to refurbish the buildings at Rua dos Lagares, 54 to 66, will consist of three buildings that will provide 11 residential units.
Rainha Santa Isabel Elementary School.

Reconstruction and extension of the Rainha Santa Isabel Primary School.
The Brick Building

The future The Brick development will be located on Lisbon’s main urban expansion axis. It will be a fantastic condominium with contemporary architecture that respects the distinctive character of the area, boasting a privileged position over the River Tagus and a large communal garden area. The flats also offer large private gardens and terraces, some […]
Flower Tower Camellia

The Flower Tower Camellia contract is for the construction of a residential and commercial/services building with an area of 15 456.70 m2. This project will be carried out in Leça da Palmeira and will consist of 21 floors and 134 flats of various types. It will be an iconic building, with a perfect fusion of […]
QUINTA DO LAGO VILLA – PLOT 132

The villa is a project that will be developed from scratch, consisting of three floors, one below ground level for technical areas and car parking, and two floors above ground level for different living areas, including the kitchen, dining and living room, bedrooms, access corridors, toilets and technical support areas. The building will occupy a […]
