ESTORIL CAMPUS TECHNOLOGY INCUBATION CENTRE
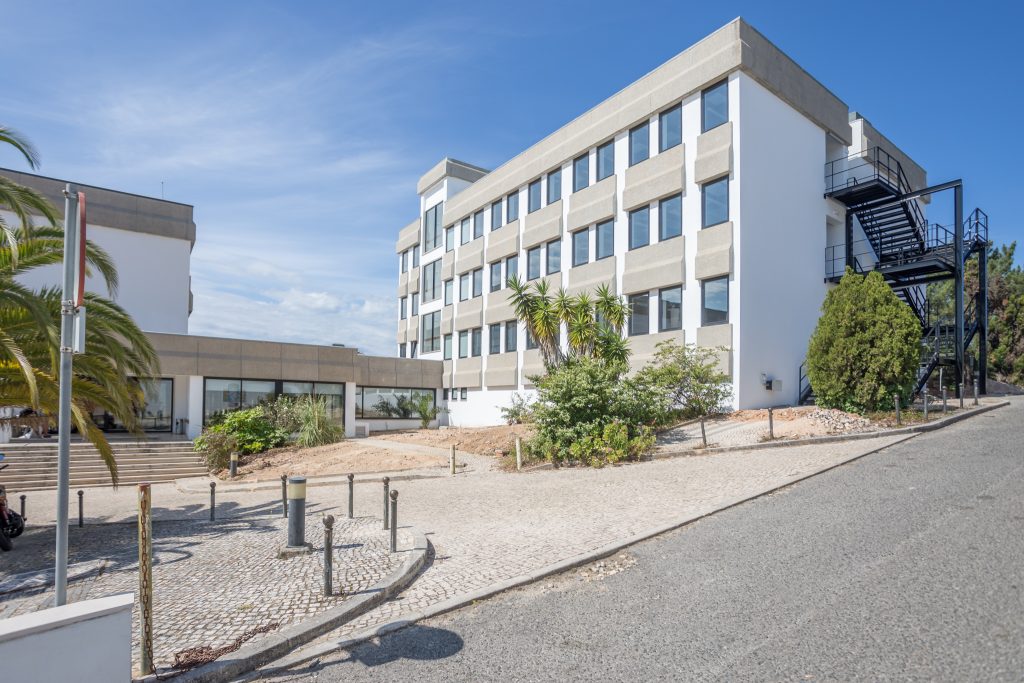
The Technology Based Incubation Centre (CIBT) at the Estoril Campus, an international hub that is part of the Tourism International Academy (TIA) implementation strategy and integrates the areas of training, entrepreneurship, innovation and research for Tourism, under the seal of entities such as the World Tourism Organisation, which has just awarded the Turismo de Portugal, […]
Santos-o-Velho Parish Assistance Facilities
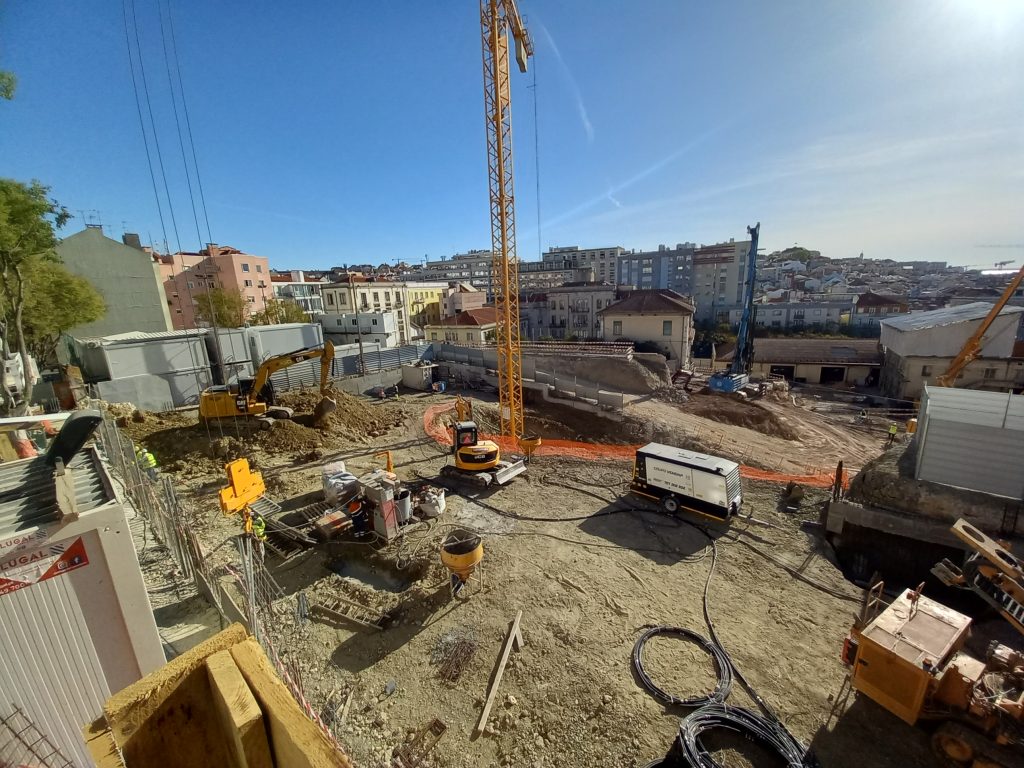
Construction of the new premises of the Parish Assistance of Santos-o-Velho – Kindergarten, pre-school and related services.
Cachopo Air Means Center
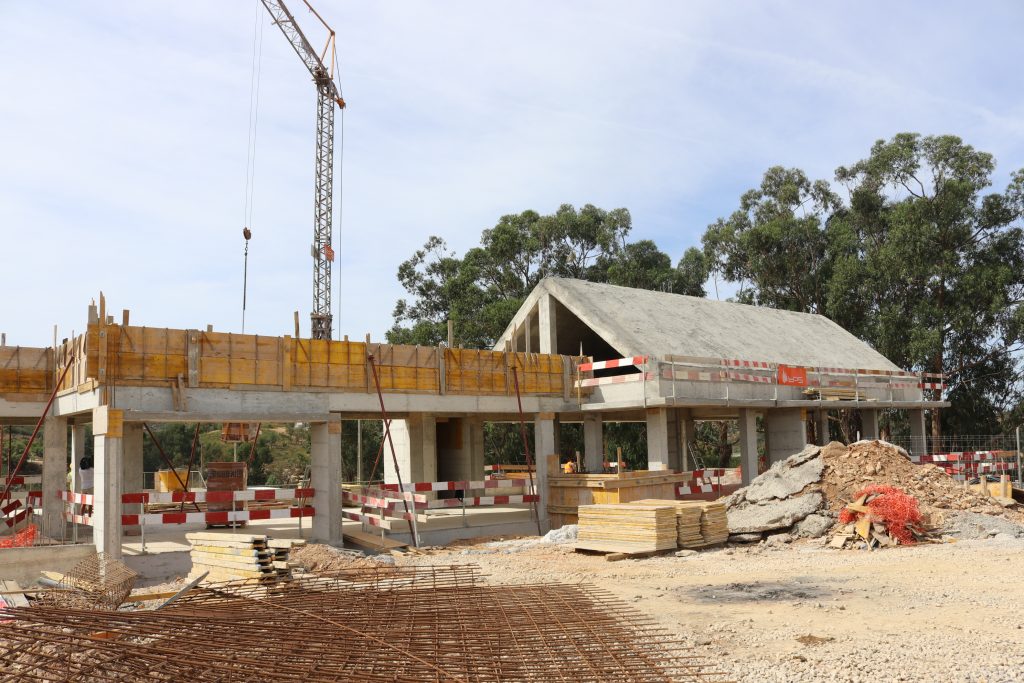
The Cachopo Air Means Center project aims to refurbish the existing heliport landing strip at the entrance to the village of Cachopo, in the municipality of Tavira, on the right side of Estrada Nacional n.º 397, through the delimitation of a networked safety area, relocation of the fuel depot, construction of a support building for […]
Loja do Cidadão – Seixal
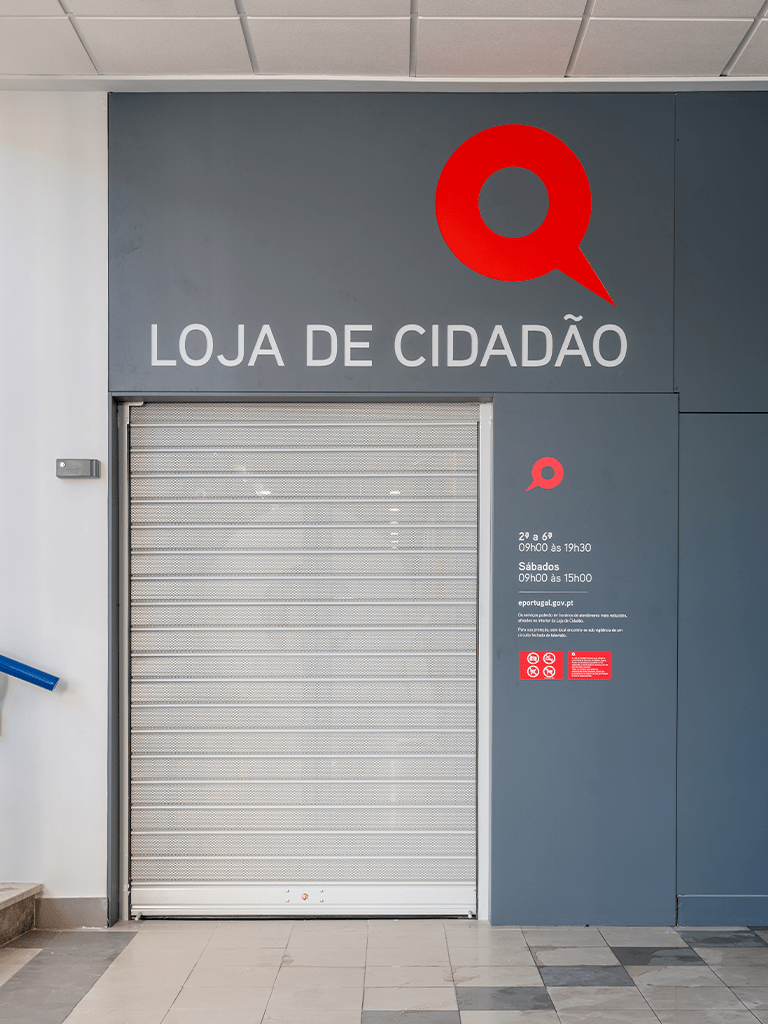
Adaptation of an existing space, reformulating it, giving it a compartmentalization in order to adapt it, in its entirety, to a Citizen’s Shop.
Hotel Largo de Camões
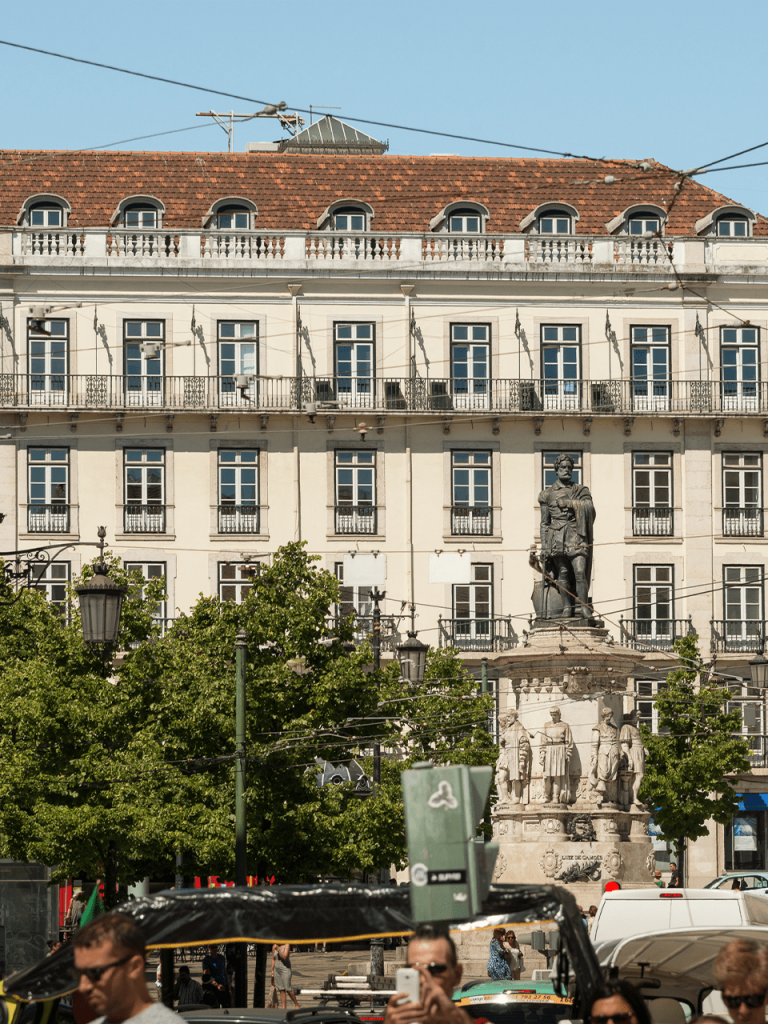
Rehabilitation of an emblematic building in Praça Luís de Camões, for the installation of a hotel unit.
Residential Home for the Elderly of Anta
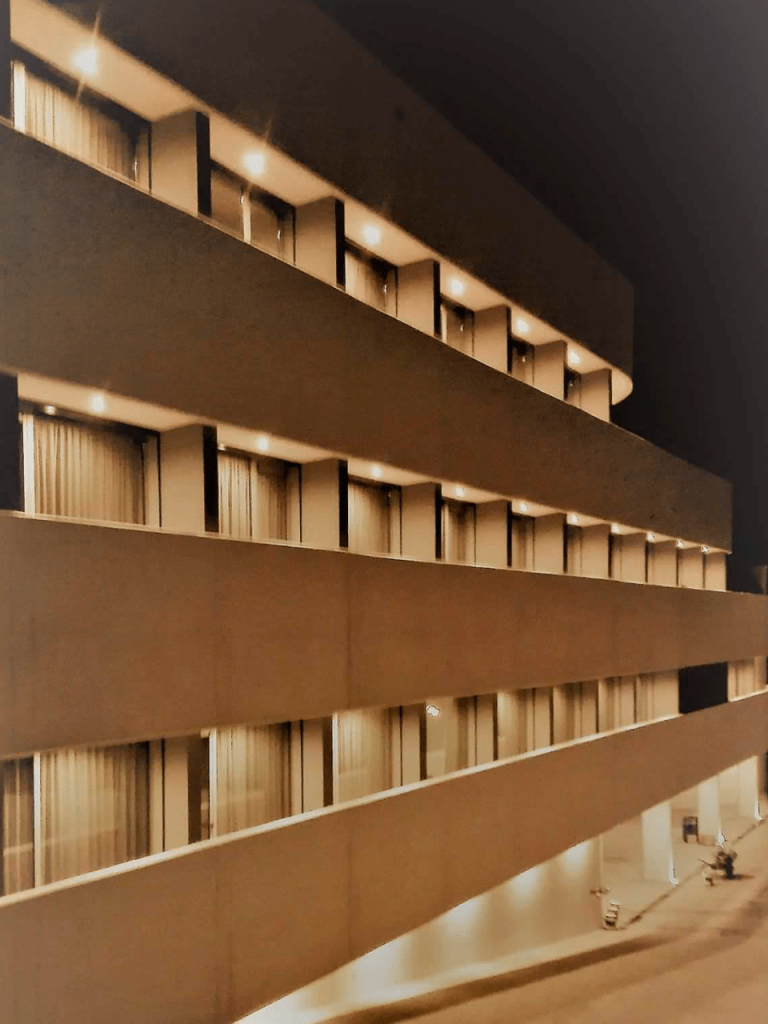
Construction of a residential structure for the elderly with a capacity for 80 permanent users and a day center for 20 users.
Largo de São Julião Rehabilitation
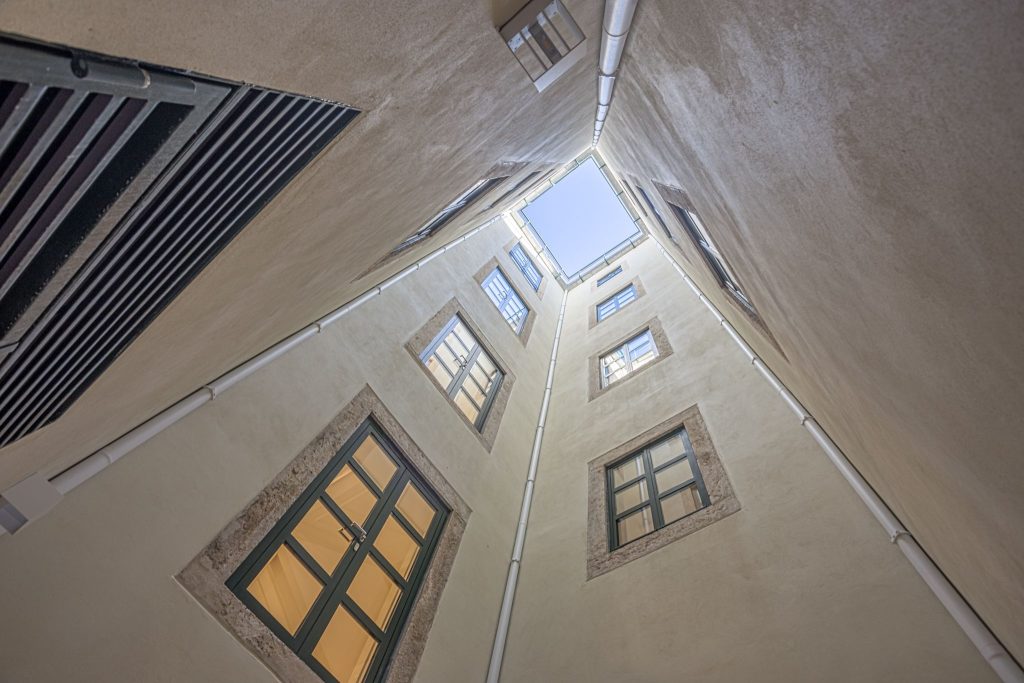
Rehabilitation, maintaining the constructive characteristics and origin, of this Pombalino Building built right after the earthquake of 1755. It is intended, within the framework of this project, that the building will be used for the installation and operation of services by the Lisbon City Council.
Silo Auto, Archive and South Ordinance
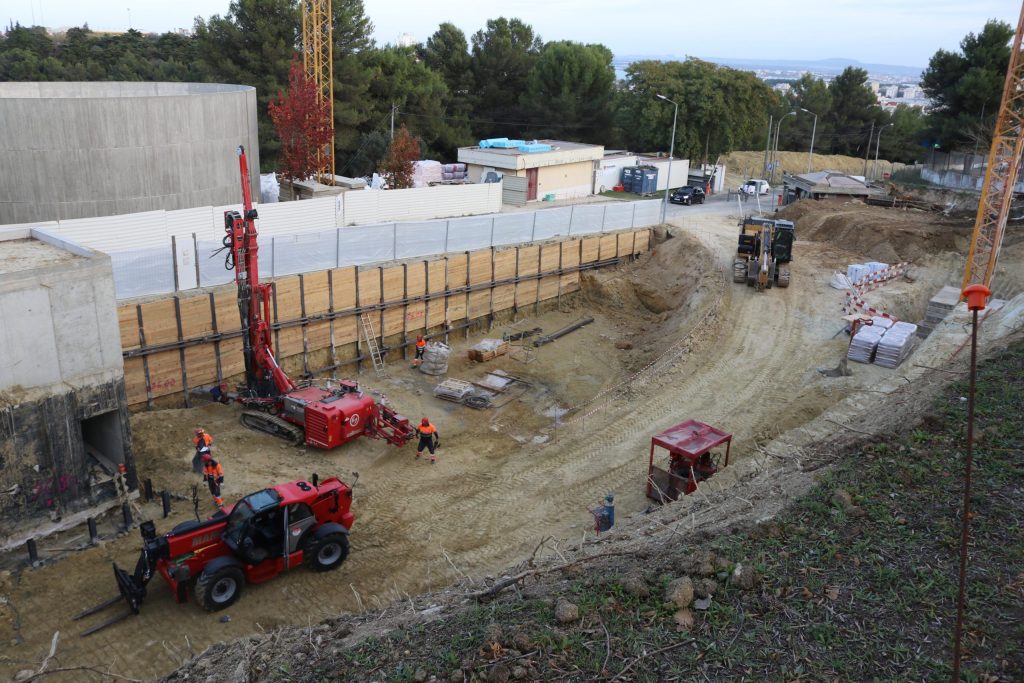
The conceptual definition of the Silo Auto started from its location, which enables the functional and spatial relationship between different levels. The volume to be built is assumed to be a faceted parallelepiped that adapts to an area with large topographical unevenness. It has 2 floors for parking, a basement for archiving and the use […]
Winery at Quinta de Santo António – Adorigo
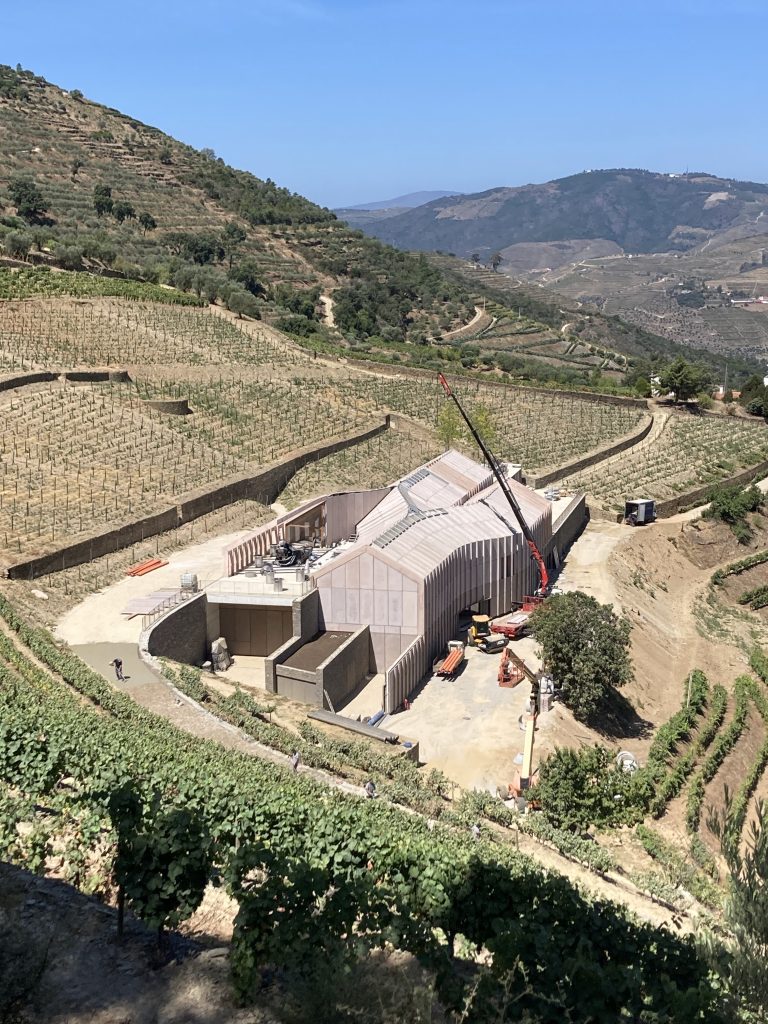
Next to the Douro river, Quinta de Santo António Hotel and Winery has a privileged location both for its landscape and for its wine production. As such, “elegant, responsible and subtle” architectural solutions were needed. The result will be a contemporary and harmonious design that does justice to the region’s environmental, cultural and human heritage.
Technical Innovation Center – Instituto Superior Técnico
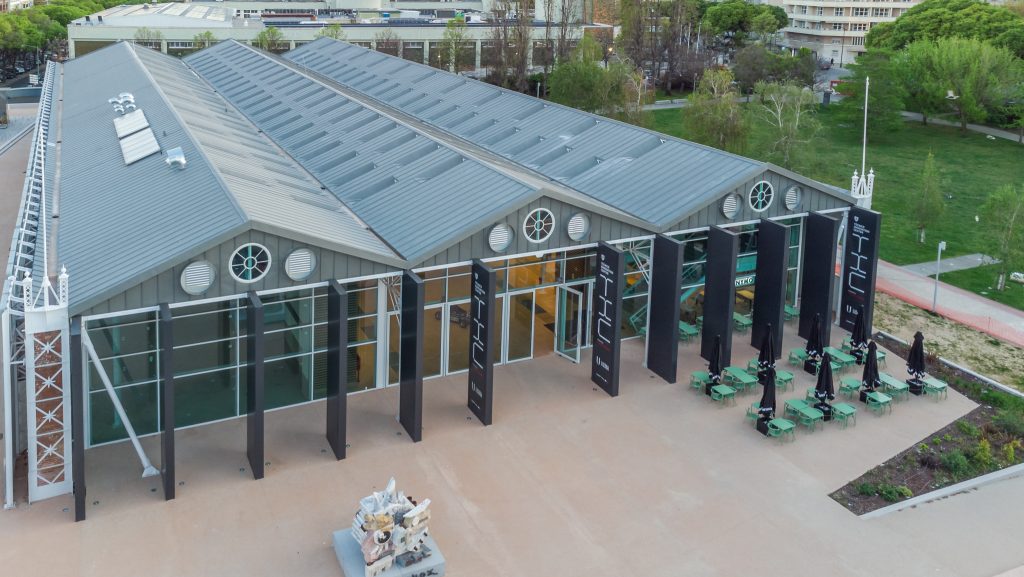
The Técnico Innovation Centre is a project designed to be a multi-purpose space with open laboratories and workshops, a FabLab dedicated to rapid prototyping, a lounge area, a cafeteria and a co-working space for all University of Lisbon students, available 24 hours a day, 365 days a year. This project will make it possible to […]
